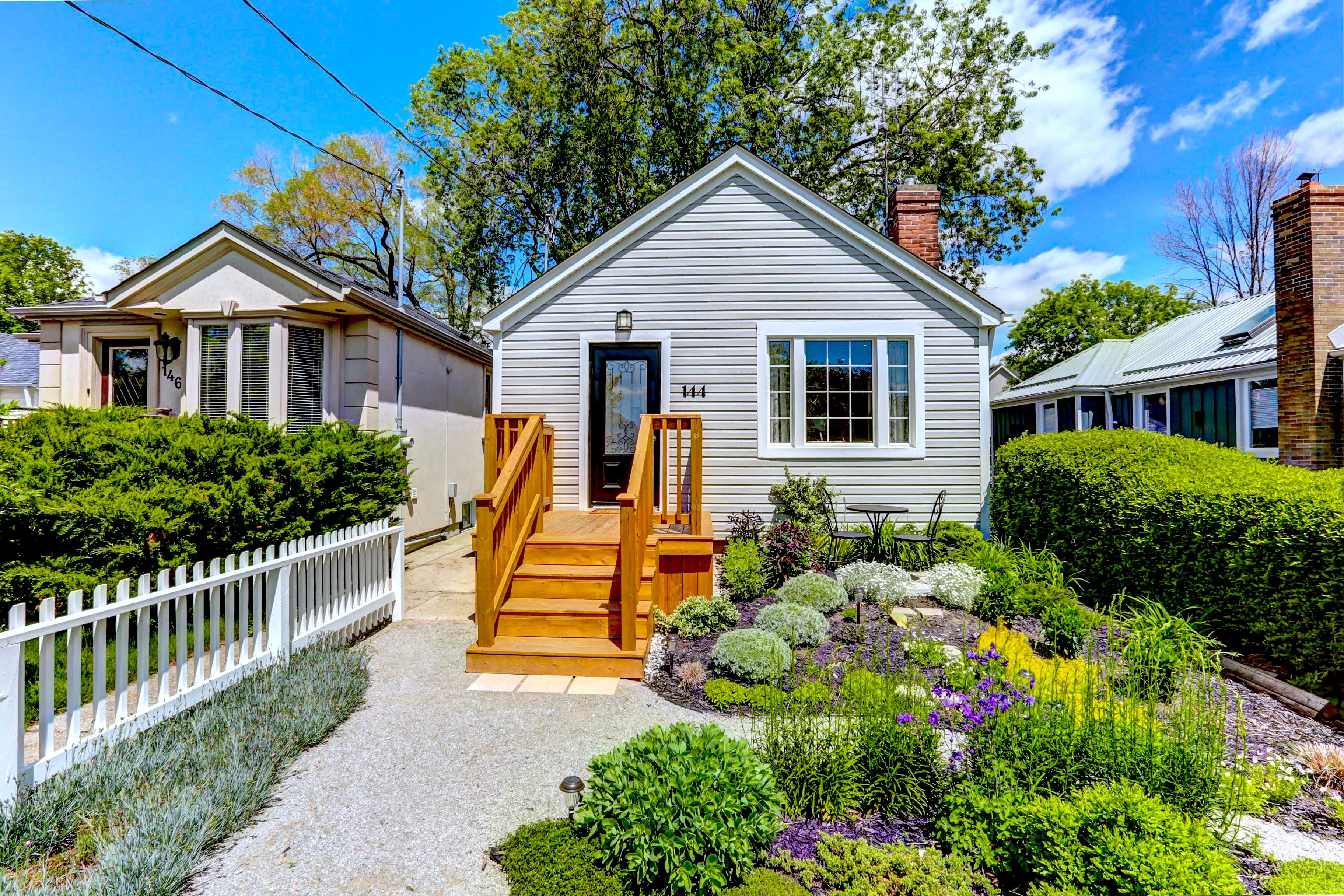
144 Hillside Ave (Hillside And Royal York)
Price: $769,000
Status: Sold
MLS®#: W4070402
- Tax: $3,543 (2018)
- Community:Mimico
- City:Toronto
- Type:Residential
- Style:Detached (Bungalow)
- Beds:2
- Bath:1
- Basement:Part Bsmt (Sep Entrance)
- Garage:Detached (1 Space)
Features:
- ExteriorVinyl Siding
- HeatingForced Air, Gas
- Sewer/Water SystemsSewers, Municipal
Listing Contracted With: ROYAL LEPAGE REAL ESTATE SERVICES LTD., BROKERAGE
Description
Impeccably Maintained Updated Charming 2-Bdrm Home On Large Lot With Stunning Garden Complete W/White Picket Fence. New Kitchen (2017), Bath (2015), Windows (2011), Furnace A/C (2016), Driveway (2017), Roof (2015), Landscaping (2016), And More (See List). Bsmt Height 79\" Spray Foam Insulated Ready To Create Add\'l Living Space For Your Family Or Guests. Garage Rebuilt (2012). Updated Plumbing And Sump Pump (2013). Perfect Alternative To Condo Living.
Highlights
Incl: Fridge, Stove, Microwave, B/I Dishwasher, Washer/Dryer, Hwt(Owned), All Elfs, Bbq. Close To Mimico Go Station, Public Transit, Parks, Lake. Offer Presentation March 26, 2018. Open House Saturday/Sunday 2-4Pm.
Want to learn more about 144 Hillside Ave (Hillside And Royal York)?

Sheryl Bradshaw Sales Representative
Royal Lepage Real Estate Services Ltd., Brokerage
There Really Is No Place Like Home
- (416) 953-8891
- (416) 762-8255
- (416) 762-8853
Rooms
Real Estate Websites by Web4Realty
https://web4realty.com/

