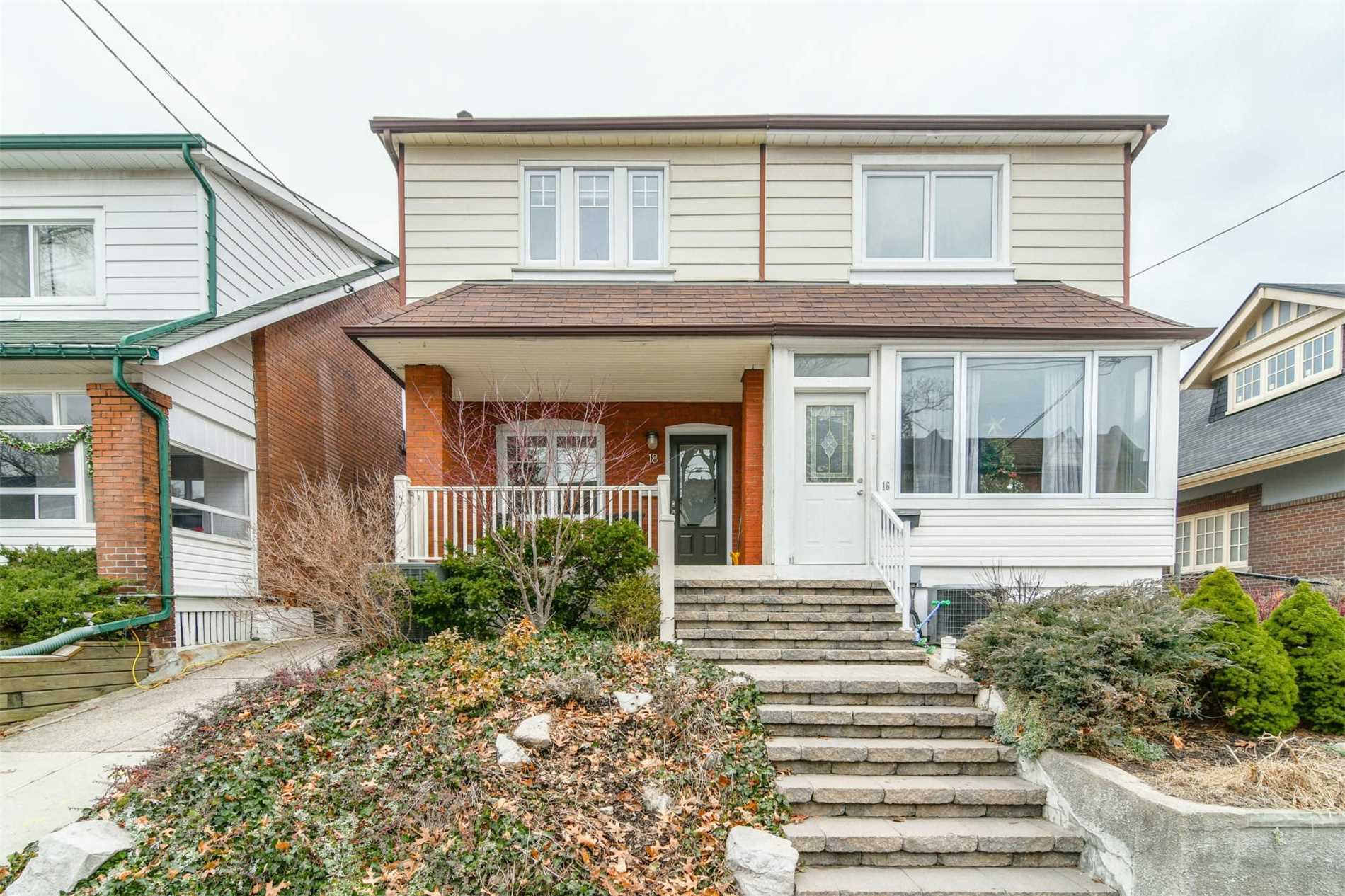
18 Macgregor Ave (Runneymede And Macgregor)
Price: $3,900/Monthly
Status: Rented/Leased
MLS®#: W4328577
- Community:Runnymede-Bloor West Village
- City:Toronto
- Type:Residential
- Style:Semi-Detached (2-Storey)
- Beds:3
- Bath:2
- Basement:Finished (Full)
Features:
- ExteriorBrick
- HeatingForced Air, Gas
- Sewer/Water SystemsWater Included, Sewers, Municipal
- Lot FeaturesPrivate Entrance
- Extra FeaturesFurnished, Common Elements Included
- CaveatsApplication Required, Deposit Required, Credit Check, Employment Letter, Lease Agreement, References Required
Listing Contracted With: ROYAL LEPAGE REAL ESTATE SERVICES LTD., BROKERAGE
Description
Stunning Bloor West Village Home For Lease. Available For One Year. Just Pack Your Suitcase And Move In. 3 Bdrm, 2 Bath Beautifully Renovated Home With Open Concept Living/Dining/Kitchen. W/O To Deck And Sunny Garden. Finished Basement With Separate Entrance. Updated Bathrooms. Master Bedroom With Over-Sized Closet. Large Front Porch. Easy Street Parking With Permit. Walking Distance To Runnymede Ps, Humberside, Ttc And Shopping On Bloor.
Highlights
Available March 1, 2019. 1 Year Lease. Can Not Be Extended. Fully Furnished House. Absolutely No Smoking Or Pets. Utilities Paid By Tenant. Tenant Responsible For Maintaining Property And Snow Removed. Offers Welcome Anytime.
Want to learn more about 18 Macgregor Ave (Runneymede And Macgregor)?

Sheryl Bradshaw Sales Representative
Royal Lepage Real Estate Services Ltd., Brokerage
There Really Is No Place Like Home
- (416) 953-8891
- (416) 762-8255
- (416) 762-8853
Rooms
Real Estate Websites by Web4Realty
https://web4realty.com/

