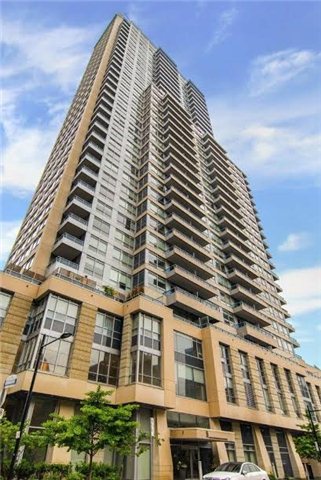
222-500 Sherbourne St. (Sherbourne, South Of Bloor)
Price: $569,000
Status: Sold
MLS®#: C3248613
- Tax: $3,199.31 (2014)
- Maintenance:$609.04
- Community:North St. James Town
- City:Toronto
- Type:Condominium
- Style:Condo Apt
- Beds:1+1
- Bath:2
- Garage:Undergrnd
Features:
- InteriorLaundry Room
- ExteriorConcrete
- HeatingHeat Pump, Heating Included
- Sewer/Water SystemsWater Included
- AmenitiesConcierge, Guest Suites, Gym, Party/Meeting Room, Rooftop Deck/Garden, Visitor Parking
- Lot FeaturesPublic Transit
- Extra FeaturesCable Included, Common Elements Included
Listing Contracted With: ROYAL LEPAGE REAL ESTATE SERVICES LTD., BROKERAGE
Description
Simply Exceptional 2 Level Loft! This Is One You Have To See. Soaring 22Ft Atrium Ceiling With Floor To Ceiling Windows For Endless Natural Light. Master Plus Den W/ Ensuite Bath And W/I Closet W/ Custom B/I's On Upper Level. Spacious Main Floor Open Concept Kitchen/Dining/Living Room, W/O To Balcony. Granite Counters, Ss Appliances, Ensuite Laundry. Approx. 1089Sq Ft. See Virtual Tour. Walk Score 94. Offers Welcome Anytime.
Highlights
Includes: All Electrical Light Fixtures, Ss Fridge, Ss Stove, Ss Microwave, Ss Dishwasher, Washer, Dryer, One Parking And One Locker. Roof Top Patio For Relaxing On A Summer Day. Gym, Visitor Parking, Concierge Etc. Shows A+++.Poh Sat/Sun
Want to learn more about 222-500 Sherbourne St. (Sherbourne, South Of Bloor)?

Sheryl Bradshaw Sales Representative
Royal Lepage Real Estate Services Ltd., Brokerage
There Really Is No Place Like Home
- (416) 953-8891
- (416) 762-8255
- (416) 762-8853
Rooms
Real Estate Websites by Web4Realty
https://web4realty.com/

